After the park was long used for residential and leisure, a new time period ensued at the park – The Industrial age.
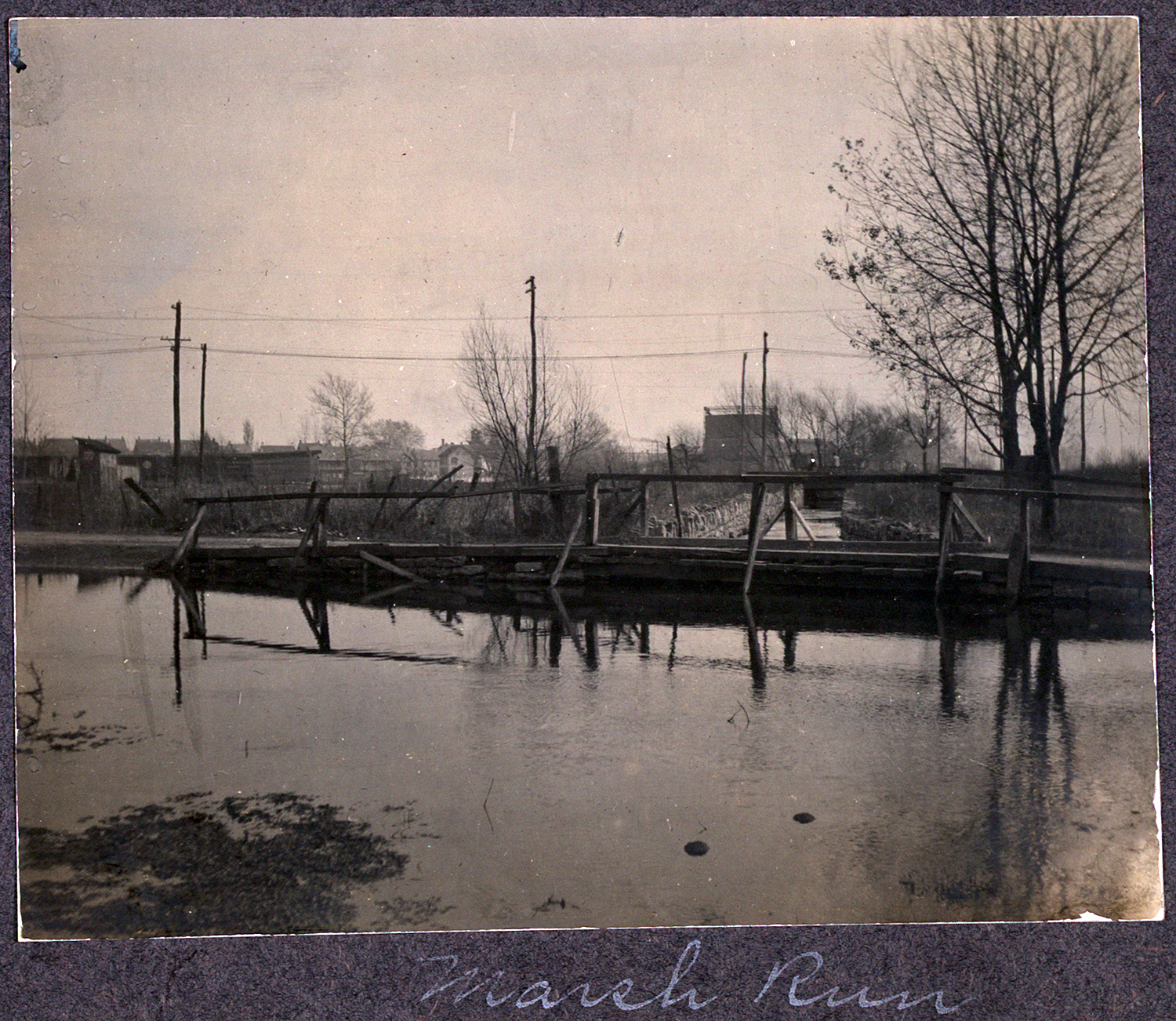
This photograph was taken in the vicinity of Heyser’s Spring and Armstrong Grove, today’s Park Circle facing east from the park. Behind the wooden bridge over Marsh Run is the Western Maryland Rail Road track and the tank of the Coal Gas plant.
In 1884, after the death of John Henry Hesyer, builder of the mansion house, the land and house are purchased by the Armstrong brothers who are descendants of the Rohrer/Hammond Family. At this time the of the mansion house purchase, the Armstrongs live in and own the Hager House which is used as a farm called Armstrong-Hammond Farm. The purchase reunites the properties once split by their great grandfather’s sale of the land to the Heysers. The brothers plant fruit trees on the land which is now referred to as Armstrong Grove.
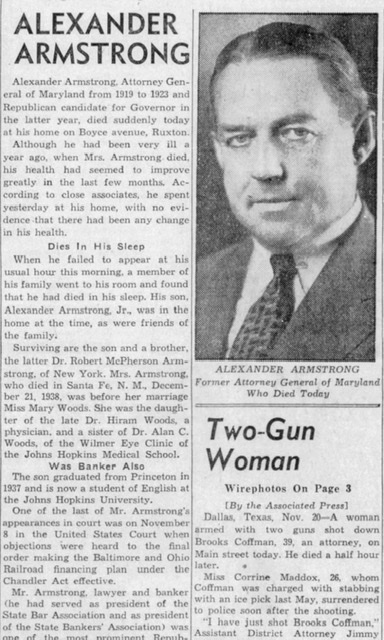 Brother William H. Armstrong lives in the mansion house with his wife Anna, while Alexander Armstrong continues to live in the Hager House with his wife, Elizabeth and 3 children one of whom who passes away as an infant in the Hager House. Their son, Alexander Armstrong III, later goes on to become Attorney General for the state of Maryland and runs for Governor.
Brother William H. Armstrong lives in the mansion house with his wife Anna, while Alexander Armstrong continues to live in the Hager House with his wife, Elizabeth and 3 children one of whom who passes away as an infant in the Hager House. Their son, Alexander Armstrong III, later goes on to become Attorney General for the state of Maryland and runs for Governor.
William H. Armstrong was a prominent business man who engaged in the insurance and real estate businesses. He was the head of the Armstrong & Co. one of the largest insurance and real estate houses in Maryland.
In 1890, the West End Improvement Company formed by the brothers in response to the overwhelming population and industrial boom in Hagerstown. Alexander and William H. Armstrong transfers their land holdings to the company investing in the future of the city and land around their homes naming William H. president of the company.
The West End Improvement Company Land is leased to businesses who begin constructing factories around the park. The Hagerstown Ice Company, Pomeroy Brothers Spoke and Bending Company were some of the first being built on what is now park land.
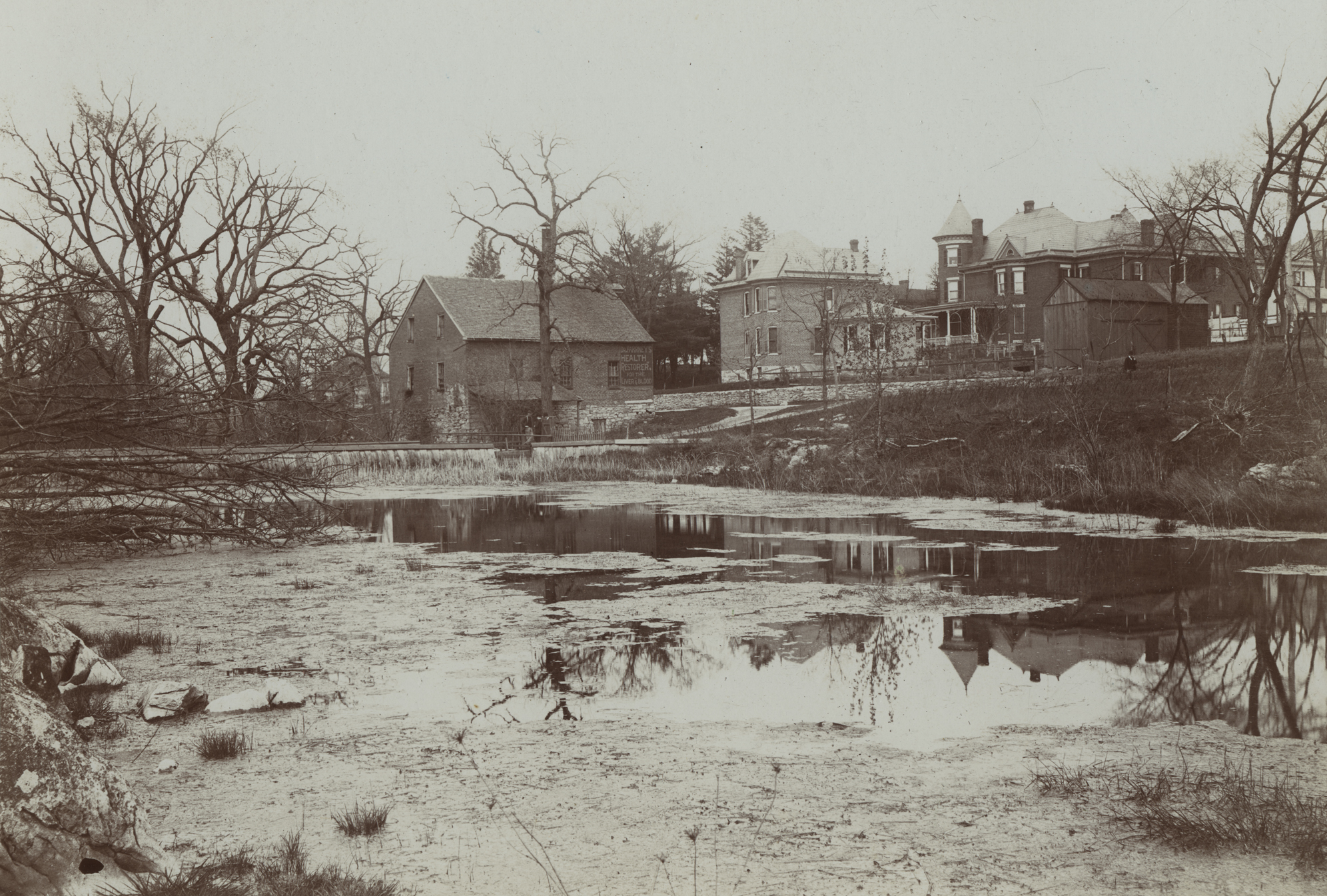
The Hagerstown Ice Company shown left in the late 1890s at what is now the south entrance to the park located across from Reynolds Avenue part of the Surrey Addition, which the two homes to the right of the ice company are still standing today. The foundation of the ice company can still be seen under the gate and is still used as storage for the park and neighborhood group.

The Hagerstown Furniture Company Factory, what is now known as Park Plaza Apartments located behind city park with the gabled window modification to make the 4th floor habitable despite the sloped roof giving it a beautiful view of the park
William H. Alexander, was also named Vice President of the Hagerstown Furniture Company which had a retail store located downtown hagerstown and helped oversea the construction of their new factory located in what is now the the Park Plaza Apartments. The Hagerstown Furniture Factory building, a large brick structure dating from circa 1897, between Highland Way and the Norfolk and Western Railroad for quick access to shipping their furniture world wide. The four-story brick factory was modified to have gabled windows on the 4th floor to increase the size when converted to apartments in the 1980s.
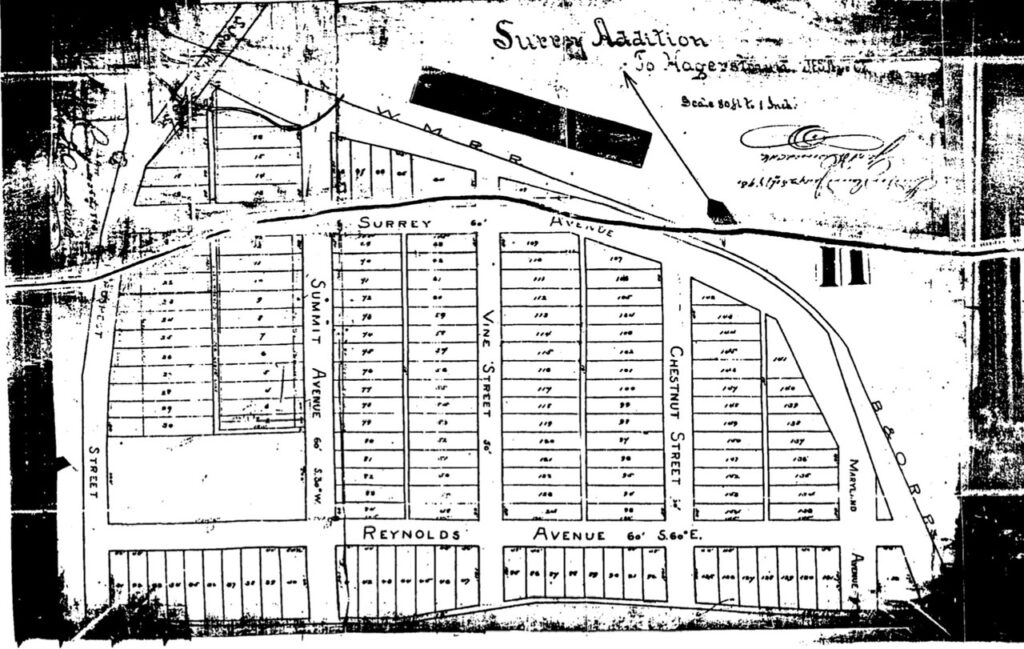
The Surrey Addition to Hagerstown came about in 1887 when the Anna Heyser Reynold’s descendants sold the land, leaving a large plot shown on Reynolds Ave for the original house. An advertisement for the property described it as follows, “Quite picturesque and the surroundings, in some respects, are unlike any other section of the suburbs. Looking north, the view embraces a part of Prospect Street(now Virginia Ave), with its handsome dwellings, and the larger portion of the town on either side; on the east, the beautiful South Mountain, and wooded hills and water courses on the west. The main stream flows through the north end of Surrey, forming a pool of considerable extent, stocked with carp, and aflording a sufliciency of the purest ice. The near vicinity to the heart of the city, being but half a mile from the Court House, and a less distance from the churches and residences of Prospect Street, should make it unusually attractive to persons wishing a suburban home so accessible to the business, society, and general conveniences of the town. Of the 33 acres about 20 are high ground. These have been surveyed into ranges of very desirable lots, which can be subdivided as purchasers may elect. The low ground is admirably adapted to factory purposes, being level and of good shape; and lying along the B. & O. Railroad.”
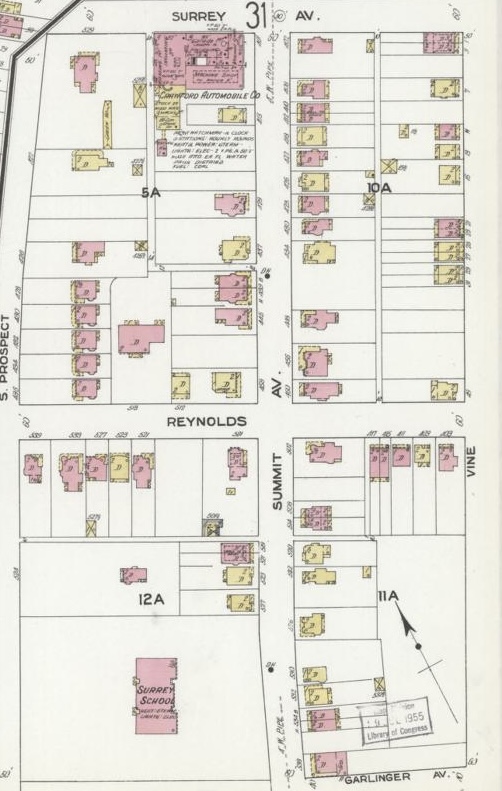
By 1914 Hagerstown emerged as the second largest manufacturing city in Maryland in terms of value of product. Hagerstown’s population more than quadruples between 1880 and 1930. During this period of boom, which began, numerous houses were built in the town including in the posh Oak Hill on the north, and the stately Surrey Addition immediately east of the park, and various working class developments around the town to accommodate the demand of workers in the newly built factors.
The Surrey Addition becomes an upper middle class neighborhood with most houses occupied by mid-level executives, merchants and business people. While the original Surrey House’s large plot is turned in to 11 additional plots. Many were employed at the nearby factories, Hagerstown Furniture Company, Hagerstown Silk Mills, Pomeroy Brothers Spoke and Bending Company and the Crawford Automobile Company built in the old Surrey House’s stables on the corner of Summit and Surrey Avenues.
It’s also during this time in 1907 when the Surrey School is built to accommodate the growing neighborhood.
In 1915, William H,’s wife Anna Passes away in the Mansion House at the age of 60, they had no children and he doesn’t remarry. Her obituary reads –
Mrs. ANNA SHOWMAN ARMSTRONG, wife of William H. Armstrong, died yesterday evening at 7:30 o’clock in the Mansion House in the City Park where Mr. and Mrs. Armstrong have resided for many years. Mrs. Armstrong had been ill for a couple of weeks and while her condition was regarded as serious, the end come suddenly and unexpectedly, due to heart failure.
Mrs. Armstrong was domestic in her taste and devoted to her home and family. Hers was the simple, kindly faith and her gentleness of manner and sweetness of disposition won and held the esteem and affection of many friends.
She was the the daughter of Alfred and Carolina Showman, former well known residents of Washington county, and she leaves surviving her, in addition to her husband, two brothers, Otho F. Showman and Alfred R. Showman, both of Baltimore; and one sister, Mrs. John P. Millar, of this city.
The funeral arrangements will be announced later.
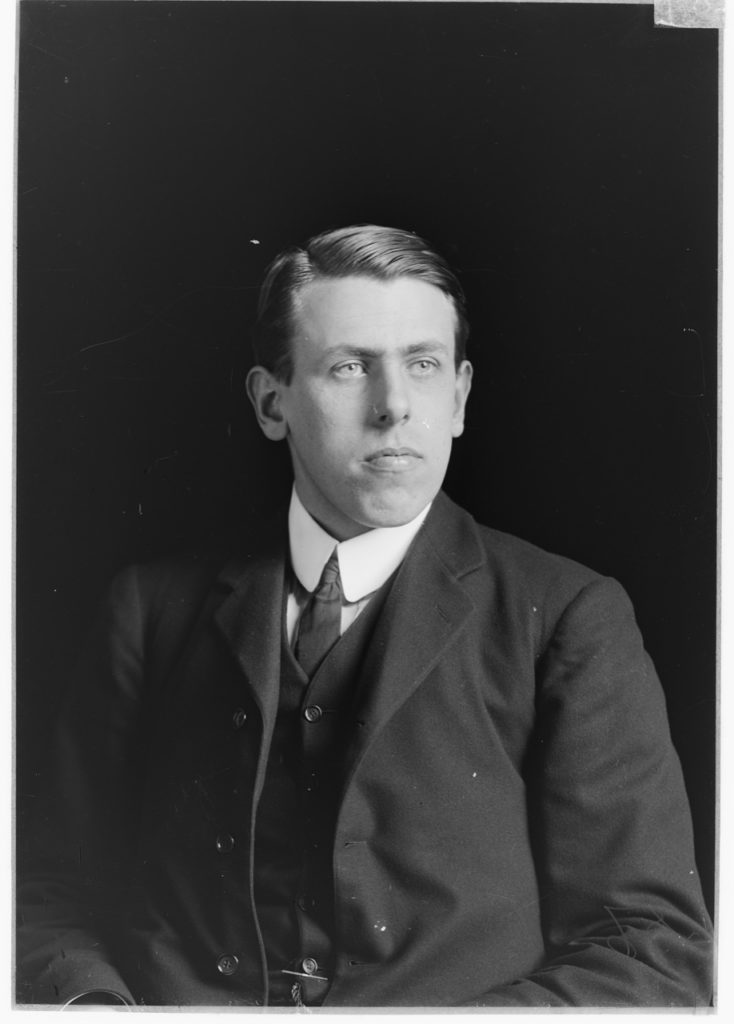
Thomas Warren Sears, landscape architect
The same year, under immense pressure from the public, the City of Hagerstown set out to build a city park. They hired Philadelphia based landscape architect Thomas Warren Sears, to evaluate 4 potential properties and their suitability for public use. He recommended the purchase of the Armstrong Grove and Heyser’s Spring owned by the West End Improvement Company as it met all of the criteria and was already being used recreationally for the last 150 years.
In 1916, after the death of his wife of 40 years, William H. Armstrong sells the City of Hagerstown his land owned by his company, the West End Improvement Company, for $40,000 to be used as a public park. Samuel Detrow was appointed park superintendent and nationally-known landscape architect George Burnap was retained to create a master plan for the park.
The centerpiece for the district is a large wooded area surrounding a naturalistic man-made lake fed by natural springs which emerge from between massive limestone outcrops. Originally the springs fed a run which meandered through a swampy area. In 1928 the swamp was drained and the large man-made lake now present was built.
Digby Products Building, Park Driveway at Key Street. Originally the Hagerstown Silk Mill, this is a five-story, 16-bay brick factory on stone foundations with a four story extension of almost equal length extending to the south. Built circa 1900, the entire building is shown on 1910 Sanborn Insurance Maps. By 1918, the one-story southern projections had been removed, as had the iron-clad frame addition at the northwest corner; the use of space within the building remained as in 1910. The 1926 Sanborn Map shows a new masonry addition against the west wall of the southern portion of the mill, and other construction wrapping around the south end to encompass the area formerly occupied by the demolished structures.
A ban on the use of silk to manufacture of consumer goods during World War II affected the silk industry in Hagerstown. At the beginning of this era, the Victor Silk Hosiery Company remained in operation in the city, employing 190 workers.
By the mid-1960s, the property had come to house Hagerstown Leather Goods and the Hagerstown Rubber Company. In the 1970s, it was occupied by Digby Products, Inc., manufacturer of attache cases, schoolbags, and totes; this was apparently a subsidiary of Hagerstown Leather Goods, as Harold N. Taylor was president of both companies. The Digby firm employed 50 workers in 1971, and 29 in 1987; Hagerstown Leather Goods had 100 employees in 1971 and 130 in 1978
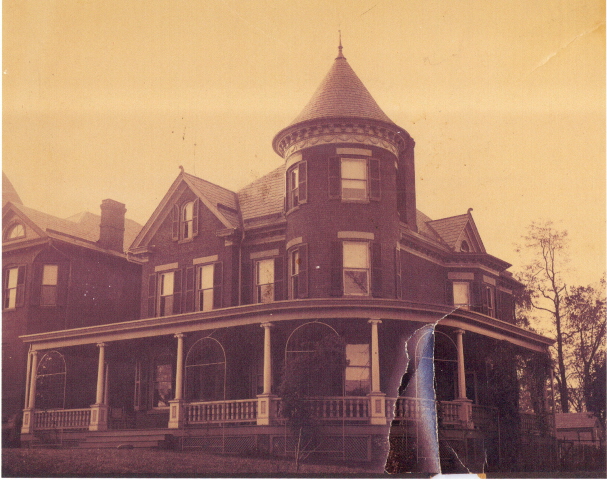
533 Reynolds – circa 1898
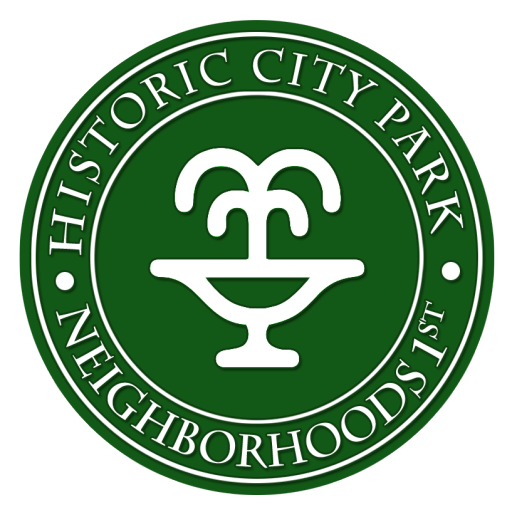
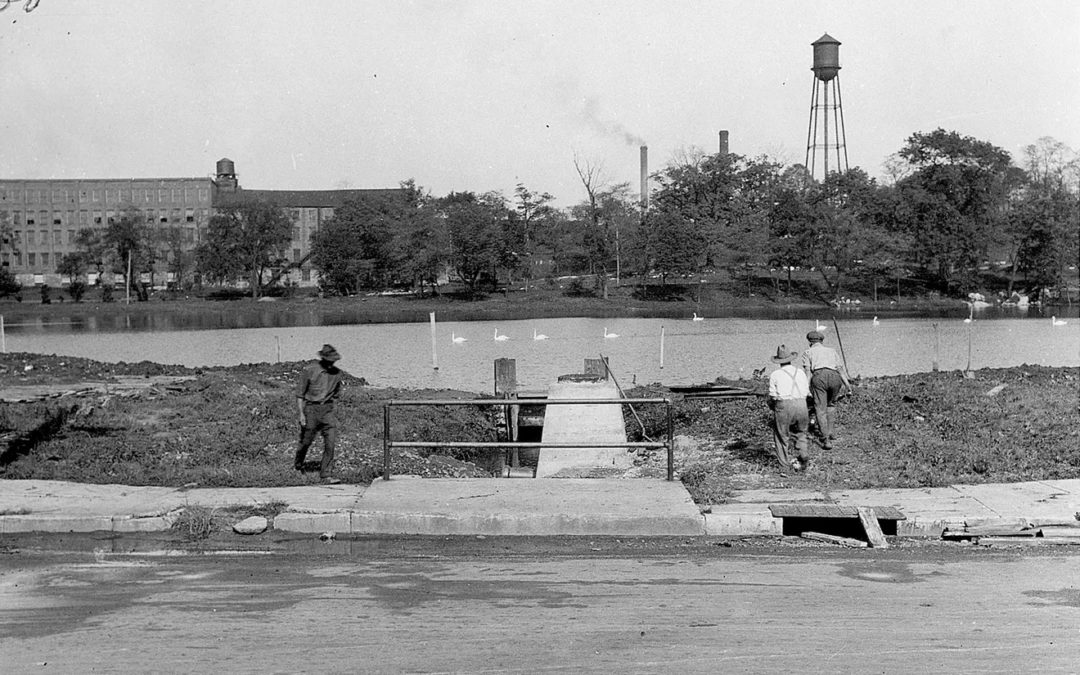
 Hagerstown City Park is known as America's 2nd most beautiful park. The first most beautiful being Central Park in New York City. The park was designed by landscape architect George Burnap who helped design some of the landscapes in Central Park.
Hagerstown City Park is known as America's 2nd most beautiful park. The first most beautiful being Central Park in New York City. The park was designed by landscape architect George Burnap who helped design some of the landscapes in Central Park.